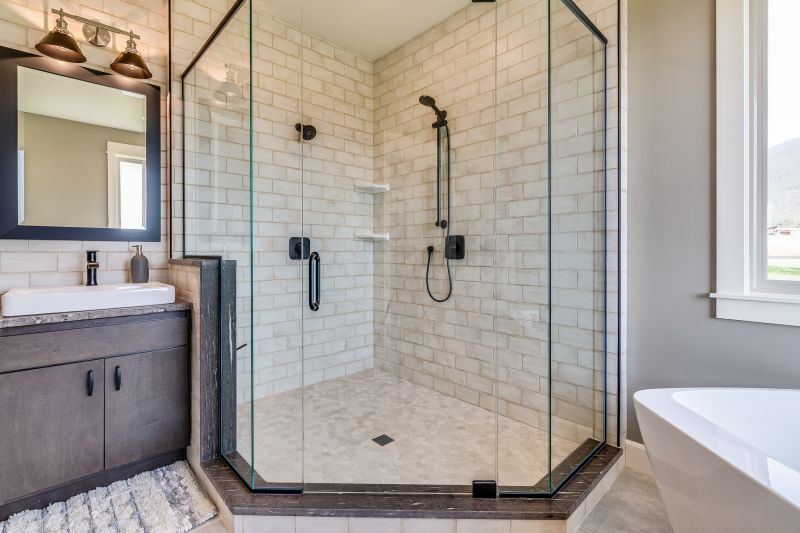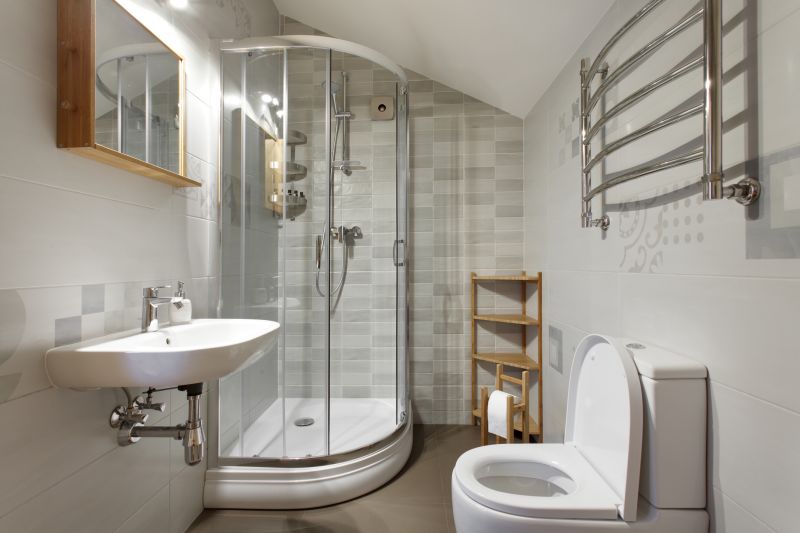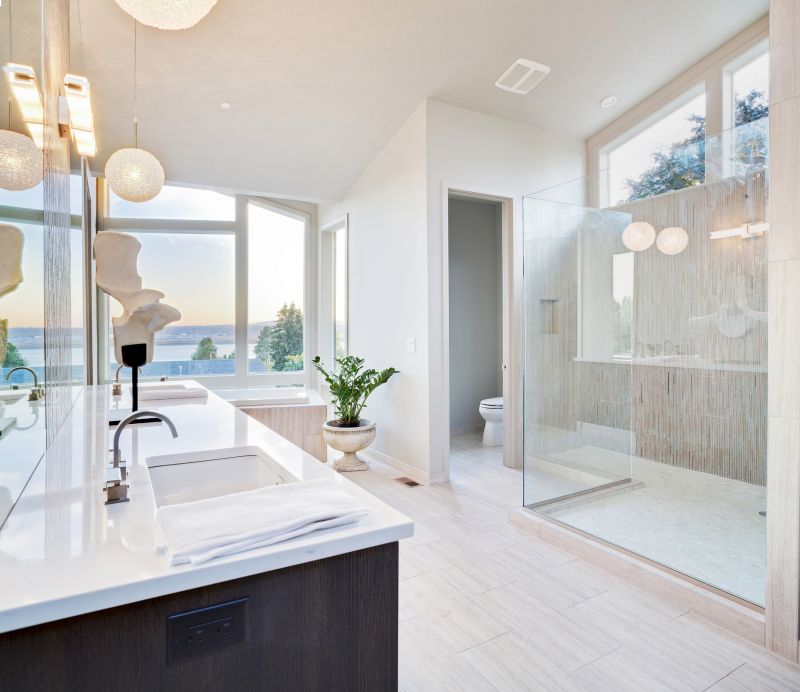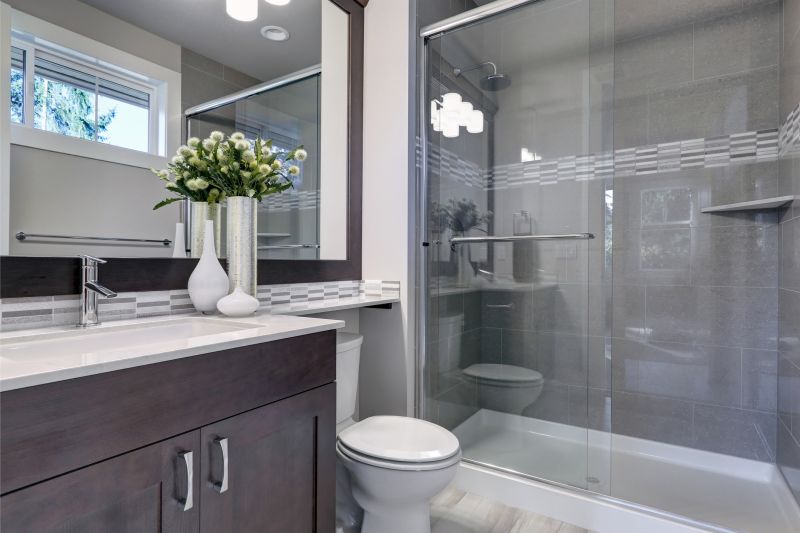Smart Shower Layouts for Limited Bathroom Spaces
Designing a small bathroom shower involves balancing functionality with style to maximize limited space. Effective layouts can make the room feel more open and accessible, while thoughtful choices in fixtures and materials contribute to a cohesive aesthetic. In Tullahoma, TN, homeowners often seek innovative solutions that optimize space without sacrificing comfort or visual appeal.
Corner showers utilize typically unused space in a small bathroom, offering a compact yet functional design. They often feature sliding or pivot doors to save space and can be customized with various tile patterns and glass styles to enhance visual interest.
Walk-in showers provide a sleek, barrier-free option that creates an open feel. These layouts often incorporate glass panels and minimal framing, making the bathroom appear larger and more inviting.

This layout maximizes space by fitting a compact shower stall into a corner, often paired with a glass enclosure to create a sense of openness.

Incorporates built-in niches and shelves to optimize storage without encroaching on the limited space.

Features clear glass panels that visually expand the bathroom, providing a modern and clean look.

Utilizes sliding doors to save space and reduce door swing interference, ideal for tight layouts.
| Layout Type | Advantages |
|---|---|
| Corner Shower | Optimizes corner space, easy to install, customizable |
| Walk-In Shower | Creates an open feel, accessible, minimal framing |
| Tub-Shower Combo | Provides versatility, space-efficient |
| Neo-Angle Shower | Fits into awkward corners, stylish |
| Glass Enclosure | Expands visual space, modern appeal |
| Shower with Bench | Adds comfort, functional seating |



